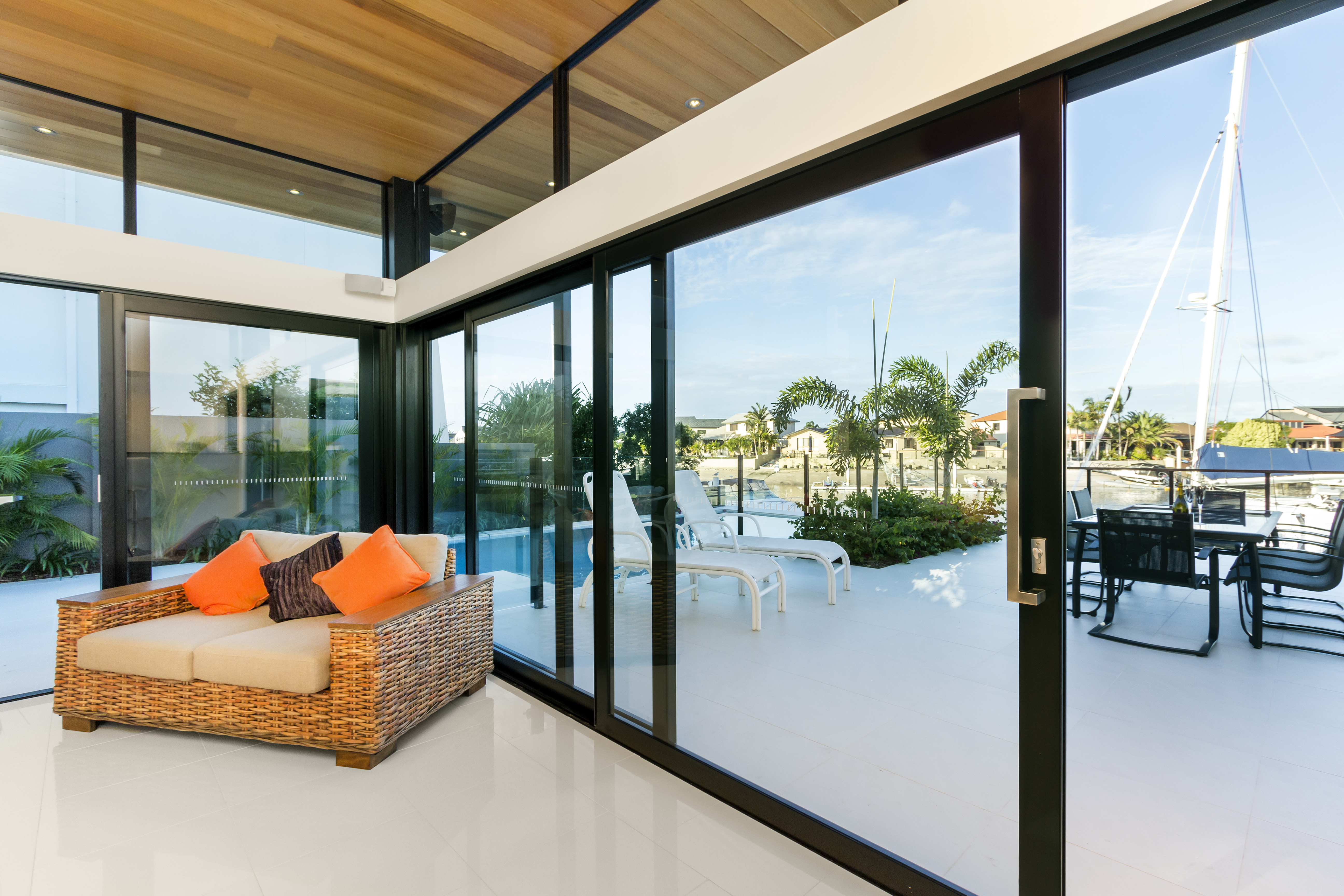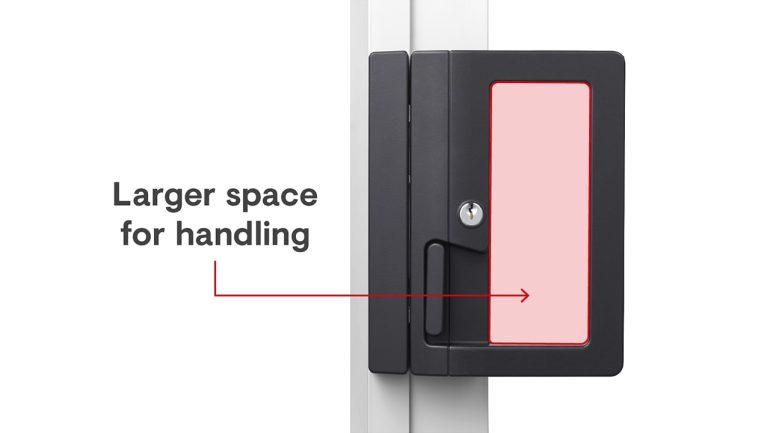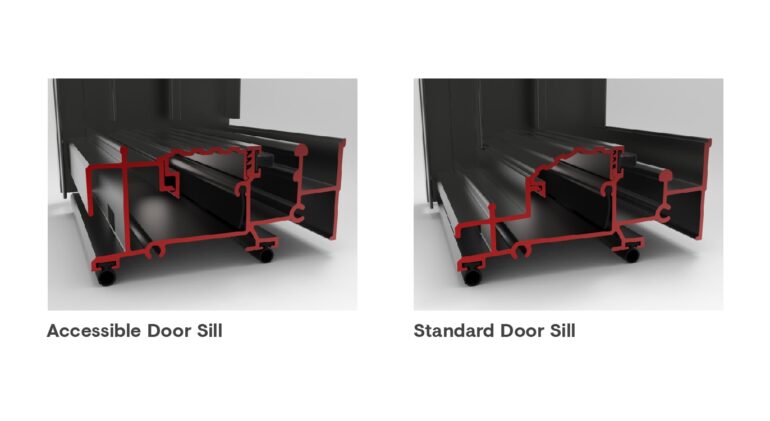
Locally made
Compliance & Standards

Making sure your sliding doors are accessible isn’t just about convenience – it’s about creating a space that everyone can enjoy, no matter their mobility needs. Whether you’re fitting new doors or updating the ones you already have, it helps to understand what’s out there on the market and what regulations and standards you can check out to inform your choice.
At A&L, we’re driven by innovation in product design and ensuring our technologies don’t just meet but exceed regulations and standards. If you’re looking for the latest in accessible sliding door technology, make sure you check out our new accessible sliding door handles and sills.
The Australian Building Codes Board (ABCB) is responsible for managing regulations for new builds, with the National Construction Code (NCC) periodically updated.
The most recent changes to the NCC include provisions for what is known as ‘liveable housing design’, which includes the requirement for wider doorways for easier navigation in and out of the home as well as step-free entry to an entrance of the home.
The NCC also establishes the requirement that people must be able to operate an entrance door with one hand and that the door handle should be designed to prevent slipping.
Additionally, if a sliding door meets the Australian Standard AS 1428.1 that were established in 2009, there is a maximum to how much force needs to be applied to either open the door, swing/slide the door and even keep it open.
When customising your sliding doors with A&L, you can opt for accessible technologies that make it easier for those living with a range of mobilities to operate your doors. The core features of an accessible sliding door make it easier to identify, navigate and operate. These features include:
A&L’s sliding doors are engineered and built to manage operating loads in line with AS1428.1 standards. This means that the minimum effort it takes to initially open the door as well as slide it open meets those standards. This smoother sliding action aims to improve accessibility for those with reduced grip or arm strength as well as those who might be accessing the door from a seated position.
To improve the visibility of your doors for people with low vision, you can opt for a full-width non-transparent contrasting visual motif on top of a range of technology options for energy efficiency, acoustic performance and privacy.
Where people have the most interaction with a door, it’s important accessibility has been carefully considered in the design and engineering of the handle.
Our accessible handle hardware aims to increase the space around it to account for the needs of a wider range of mobilities and movements. Making precise movements can be difficult when living with certain conditions, especially if they affect movement and muscles.
To help solve for this, our accessible hand includes an extra-large 60mm clearance from the wall or glass pane, reducing the need to make a precise movement with the hand to grasp and use the handle.

An accessible sill/threshold offers a step-free entrance when rebated or ramped. This makes it much easier to navigate for those using wheelchairs or with conditions affecting mobility and balance.
Bump stops can also be added to a sliding door sill to restrict the sliding panel from opening too far, so it’s never too far away to reach.

A wider door allows easier passage for wheelchairs, walkers and prams, so people can navigate spaces more easily, while the positioning of the door handle lower on the frame can make them accessible to people with limited reach or those who cannot stand for long periods.
A&L’s sliding doors can be configured as 2, 3, 4 and 6 panel doors to account for a range of requirements.
It’s important to remember that no accessible product can perform efficiently without proper installation.
A&L works closely with builders and installers to ensure their products are safely and effectively installed. For more info, you can check out our installation page.
*This article has been developed to provide general guidance, awareness and education. It should not be viewed as a definitive guide and should be read in conjunction with the requirements of the National Construction Code (www.abcb.gov.au). While every effort has been made to ensure the information is accurate, A&L expressly disclaims all and any liability to any person for anything done in reliance on this publication. No responsibility is accepted by A&L for any mistakes, errors, or omissions in this content.