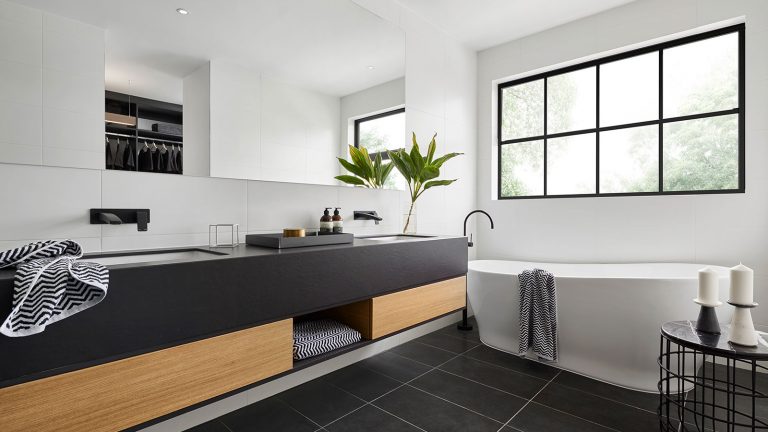
Gallery
A guide to window reveals
A window reveal is simply the timber frame or surround that finishes the internal edge of a window opening. It’s often mistaken for the windowsill, but technically, the sill is just the bottom horizontal part.
Window reveals come in a variety of sizes, materials, and styles to suit different looks and practical needs in the home. Understanding the basics is a great first step before choosing the right reveal for your project.
Basically, a reveal is the timber surround of a window that the window frame itself is attached to.
Imagine this: if you sit a small pot plant against the window in your loungeroom so it can get some extra sun, you’ll likely rest the plant on the flat timber edge that juts out slightly away from the glass. This space is the window reveal.
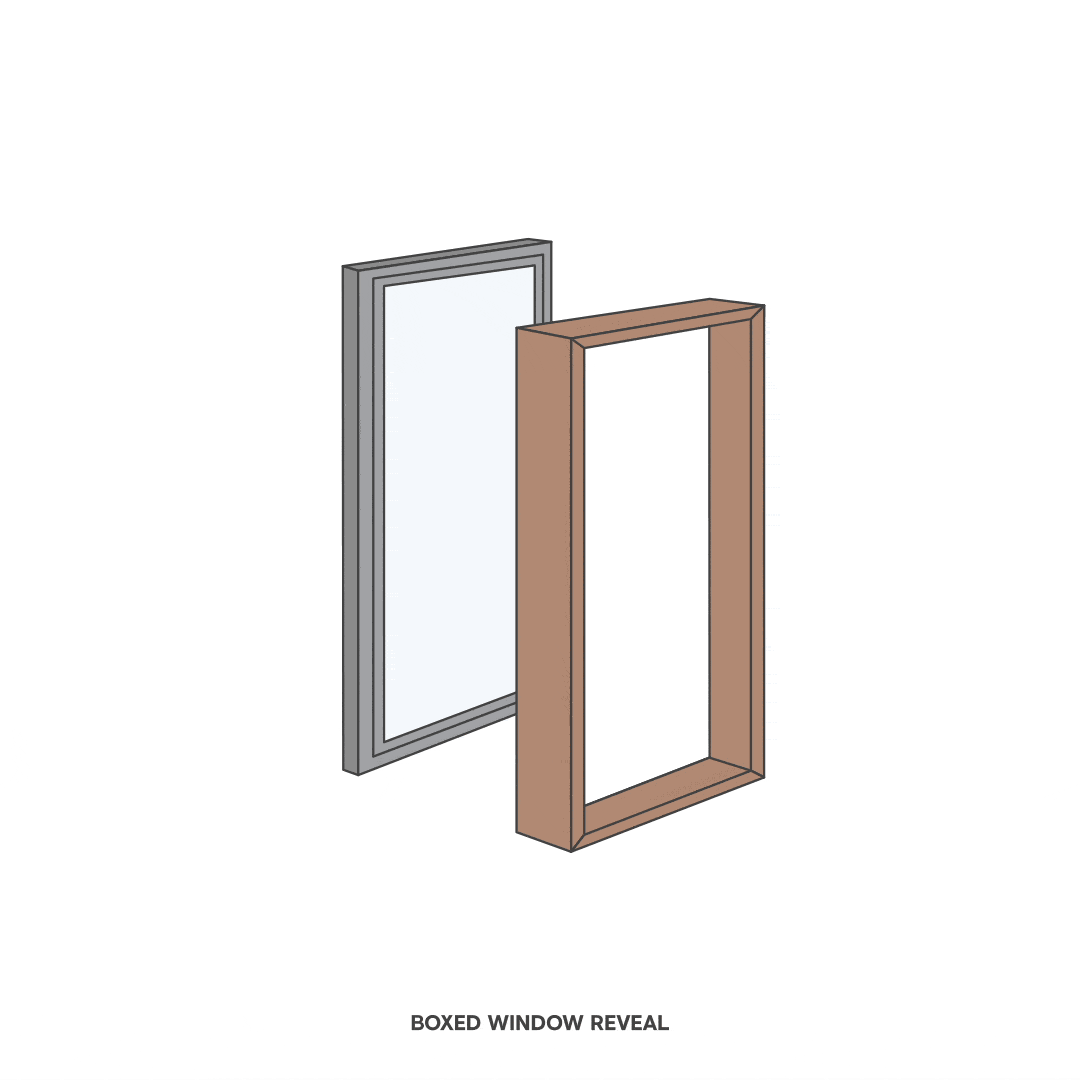
While that’s a basic description of a reveal, the appearance of a window reveal can change depending on the type of reveal you use. Reveals come in a range of different styles for various applications.
A window reveal is used to fix the window itself into the stud wall frame. The main purpose of a reveal—regardless of which type you choose—is to provide extra support to the aluminium frame of the window unit. While the fundamental purpose of all window reveals is to provide stability, each type is suited to a different function.
Beyond structural support, window reveals also play a role in the overall energy efficiency of a home. When installed correctly, they help seal the junction between the window and wall, reducing gaps where air or moisture could enter. This can improve insulation, limit energy loss and support compliance with modern energy standards like the NCC.
There are some instances where you can install a window without needing a window reveal for additional stability. For example, if you’re putting a window into a single-skinned brick wall—commonly used in residential garages—you can use ‘brick piers’ to stabilise the installation, rather than a reveal. However, around 90% of the time you see a window, there’ll be some kind of window reveal in the configuration.
Let’s take a look at the most common types of window reveals, and the scenarios where you’d likely choose each one.
The most common type of reveal is ‘boxed’. In this configuration, there is a window reveal fitted to all four sides of the window. That is, the flat timber surface jutting out from the glass exists on every ‘side’ of the window.
When would you use a boxed window reveal?
A boxed window reveal is generally used when you intend to fit architraves around the full perimeter of the window. An architrave is the decorative trim or moulding that frames the edge of the window on the interior wall, helping to cover the join between the wall and the window reveal for a neat, finished look. A boxed reveal is available on all A&L window products.
Here’s how a boxed reveal looks in the home:
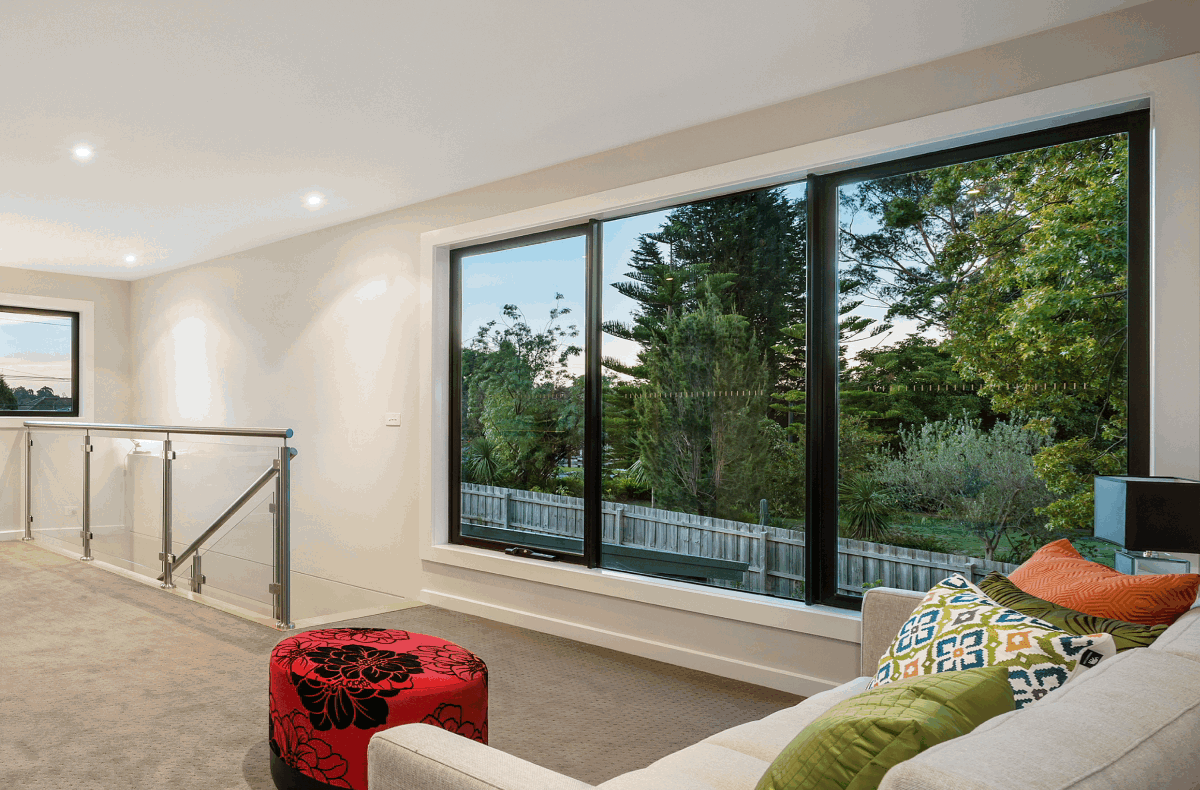
The next most popular type of reveal is the No Bottom Reveal (NBR). An NBR reveal is similar to a boxed configuration, but with the timber reveal removed from the bottom of the window.
An NBR reveal is featured on the head and both jambs, but not on the sill of the window.
NBR is standard on all Sliding, Hinged, French and Bi-Fold Doors.
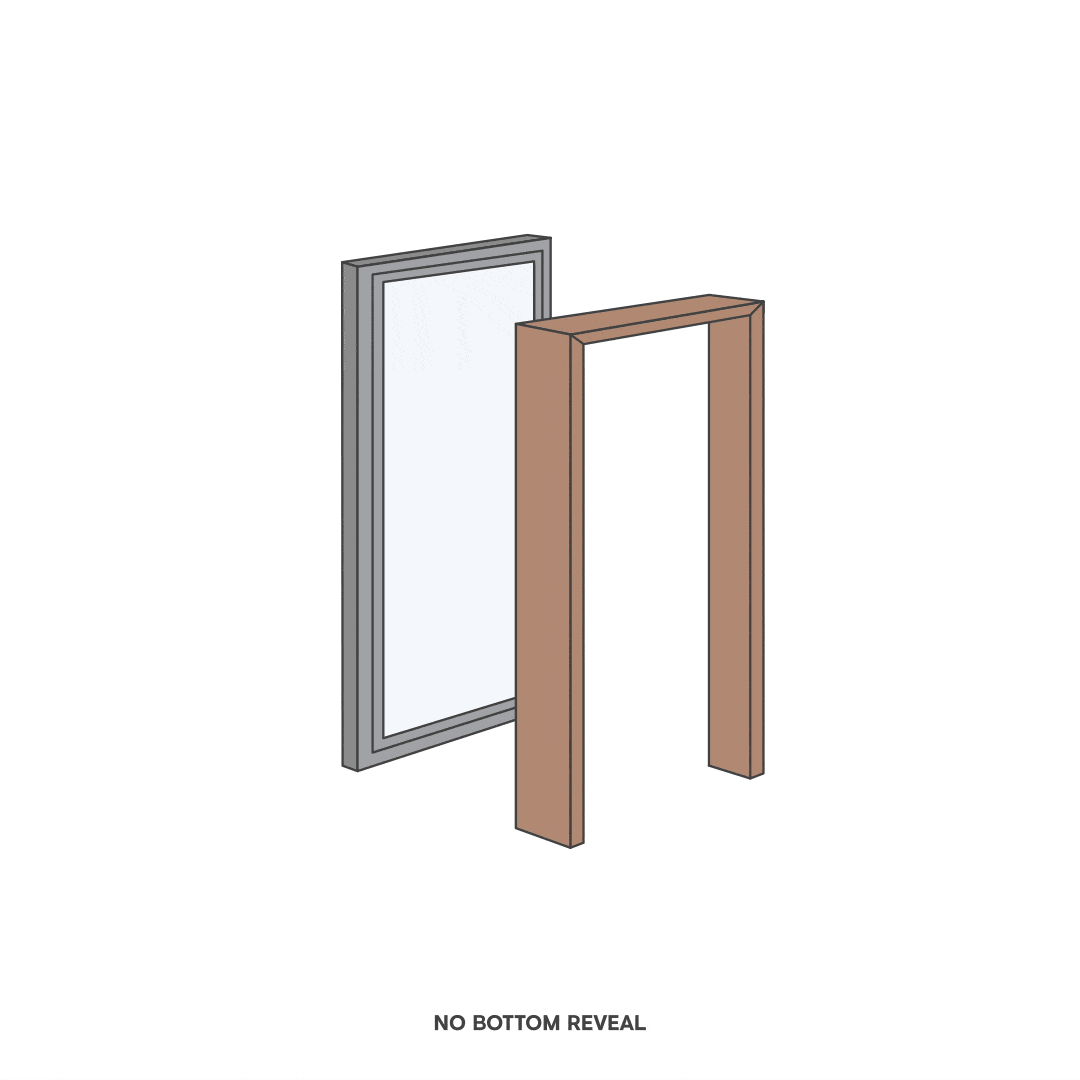
Did you know: Each side of a window has a specific technical name. The vertical ‘sides’ of a window are called jambs; the horizontal top is called the head; and the horizontal bottom is the sill.
When would you use an NBR configuration?
An NBR configuration is typically used in one of three scenarios:
Here’s how an NBR looks in the home:
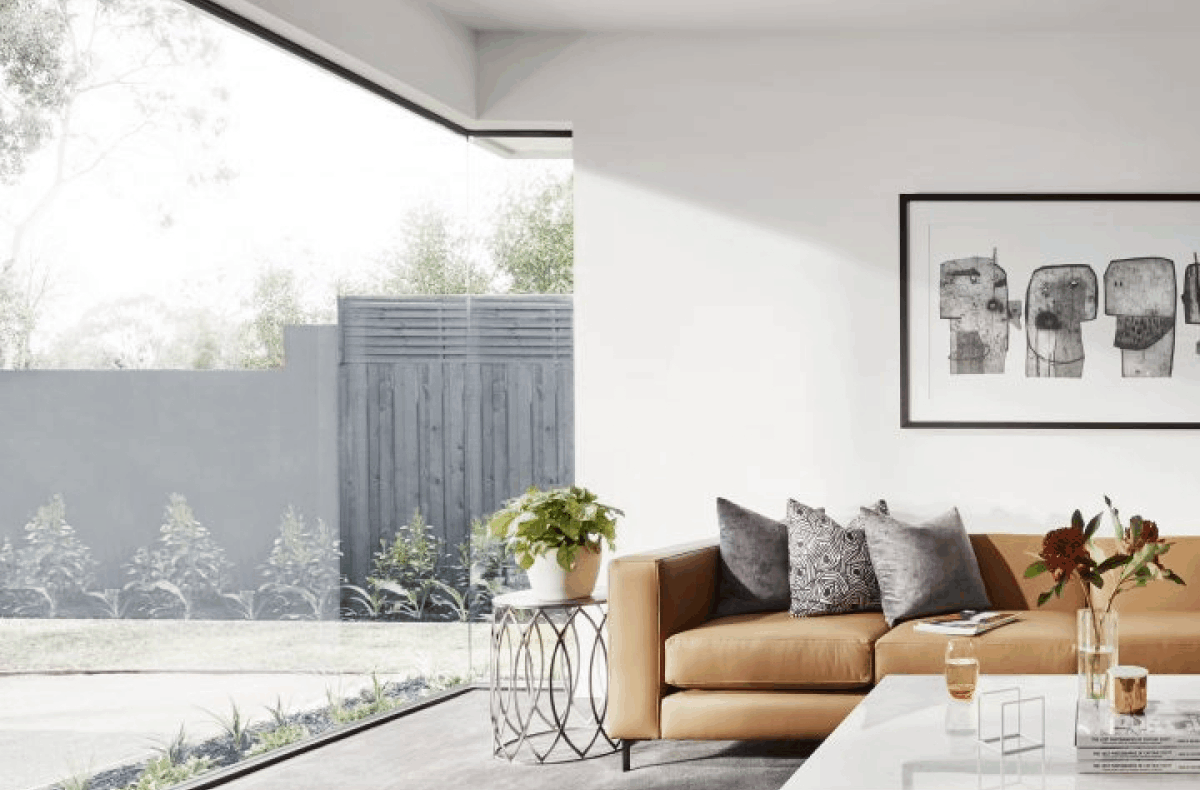
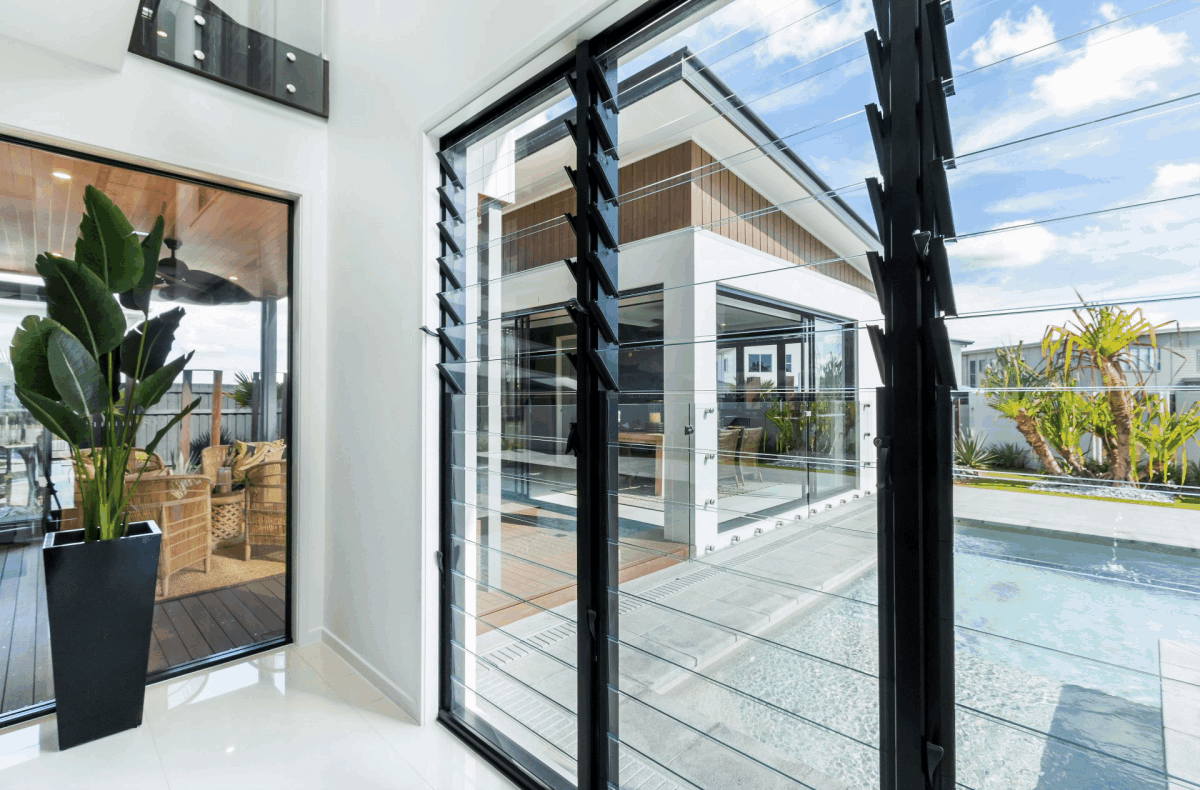
A plaster return reveal is similar to a boxed reveal, but it does not feature an architrave. As a result, there’s no timber window frame visible. This allows plaster to continue seamlessly from the wall into the glass.
When would you use a plaster return/square set reveal?
A plaster return reveal is generally used in a bathroom or a kitchen, because you can tile the plaster all the way up to the frame of the window. The tile then protects the plaster and reveal from water damage. Corking or silicone can be applied between the tiling and the window to create a sealant and protect against exposure to water.
Here’s how a plaster return/square set reveal looks in the home:
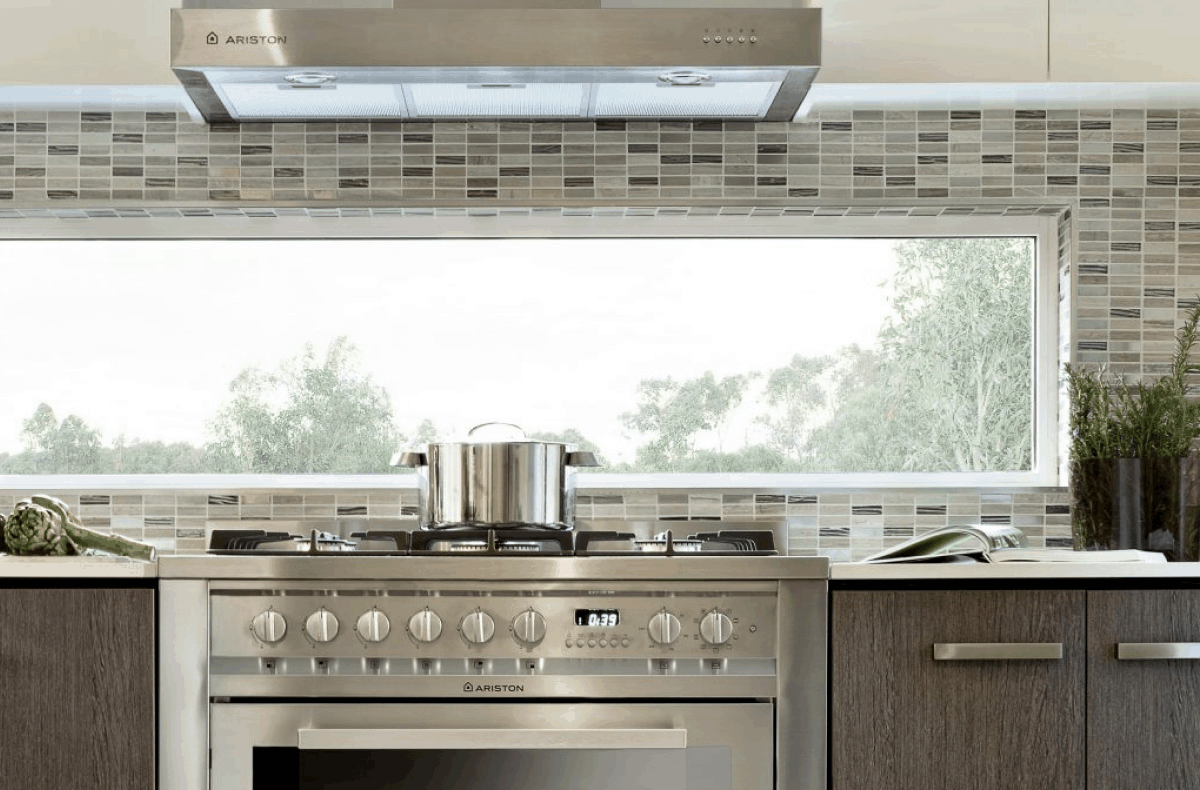
In addition to the three main types listed above, you have a range of slightly more sophisticated reveal options to choose from. The right reveal for you depends on functional and aesthetic goals you’re looking to achieve in the home. Alternative types of reveals include:
Our experienced team members can help you choose the most appropriate reveal configuration for your specific needs.
Window reveals may seem like a finishing touch, but they play a meaningful role in improving the thermal performance of your windows.
A common ‘weak point’ in a home’s ability to trap heat or keep it out is air leakage around its windows. Even with double glazing and other energy efficiency technologies, a poorly constructed reveal can actually undermine your window’s performance. This can lead to heat loss in winter and heat gain in summer.
A properly fitted reveal helps close the gap between the aluminium window frame and the stud wall, reducing opportunities for thermal bridging (when heat moves through a poorly insulated part of a building). This helps to keep your home better sealed, improving insulation and limiting energy loss around the window.
When paired with high-performance technologies like A&L’s ComfortSmart Hybrid thermally broken sash and panel, and glazing options like Low-E coated glass or double glazing, the reveal helps maintain the integrity of your entire window system. Together, these elements work to reduce heat transfer, manage solar gain, which are key contributors toward meeting the 7-star energy rating requirements set by the NCC 2022.
Regardless of the type of reveal you choose, the finish will always be a variety of timber. We offer a range of timber options depending on your location.
In Victoria and Southern New South Wales, you can choose from:
In Queensland and Northern New South Wales, you can choose from:
There are no hard or fast rules as to which type of reveal should be used in any given situation. The choice ultimately comes down to your personal preference and where the window appears throughout the home.
With that said, it is helpful to consider the following questions before talking to a window specialist:
If the answer is yes to any of these, you might consider NBR or plaster return reveals.
While window reveals might seem straightforward, the right configuration alongside other energy efficiency technologies can make a big impact on the look and performance of your windows.
For more insight into different types of window reveals that are available, get in touch with the team today!