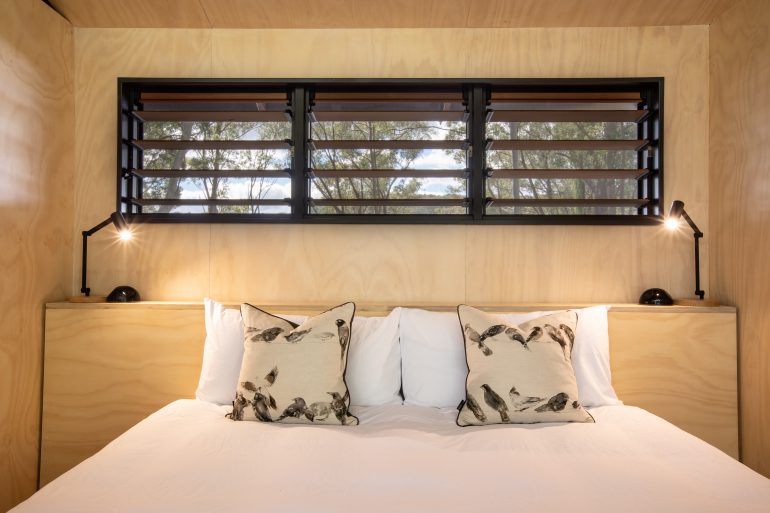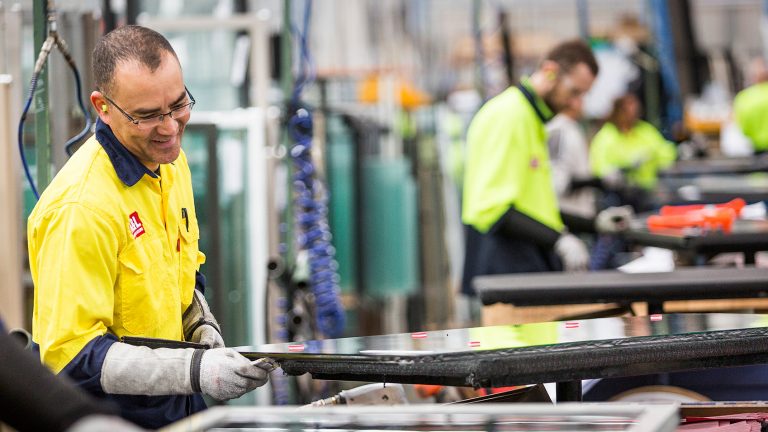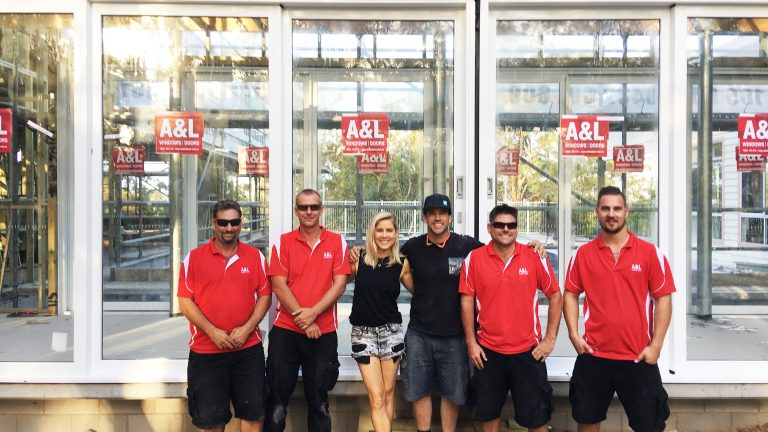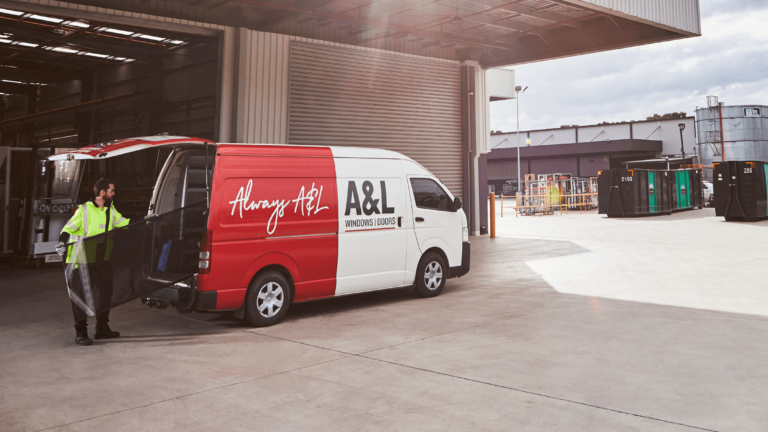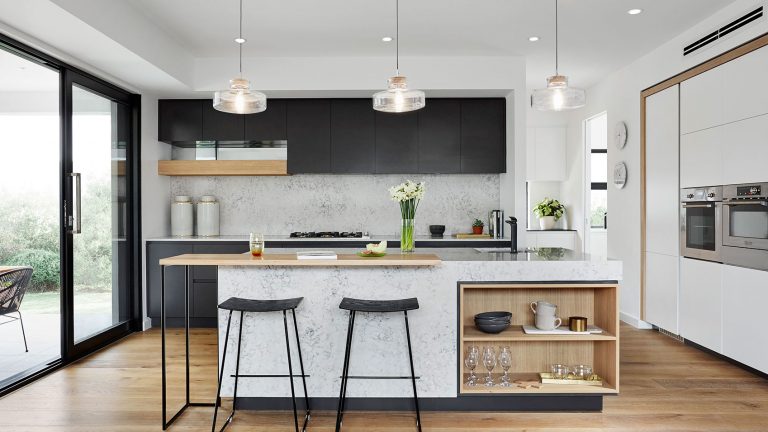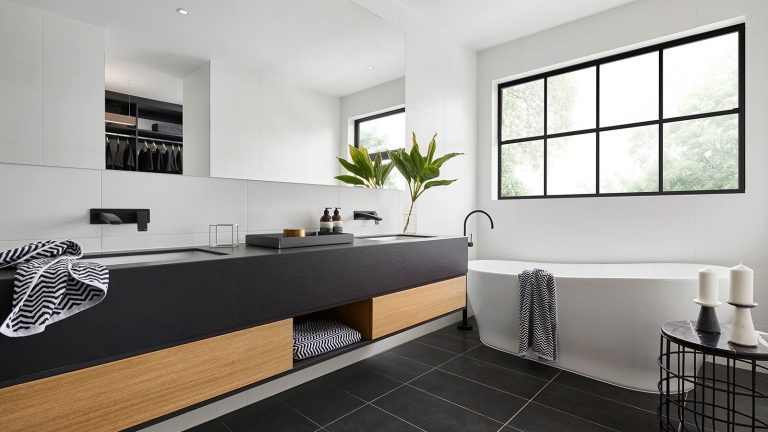
Creating a one-of-a-kind ecotourism destination.
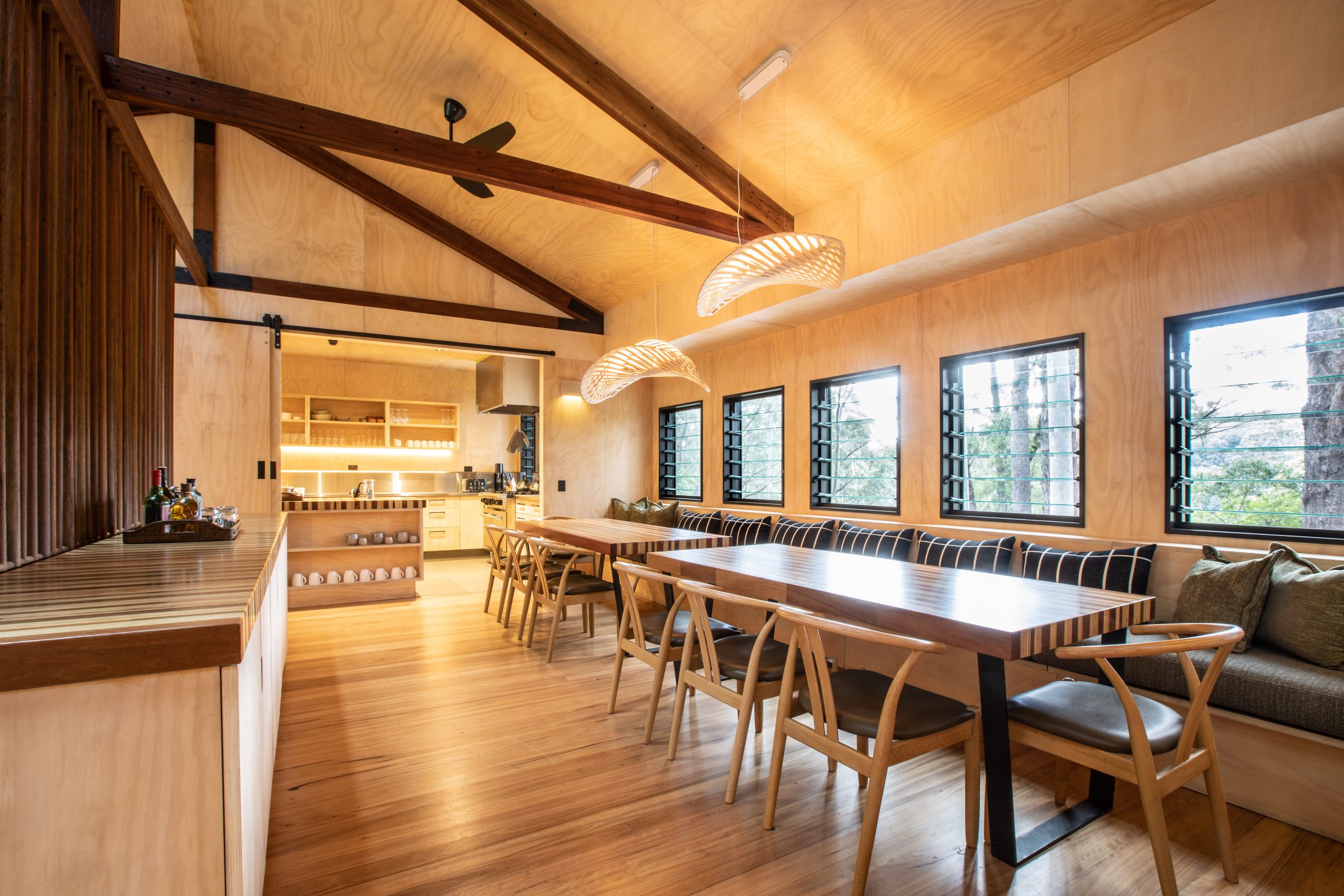
Case Study Highlight
- Louvre Windows from our boutique range that allow fresh air to flow into the living spaces
- Efficient Windows fitted with inline reveals, providing higher insulation standard
- Zero-waste Provided a zero-waste packaging solution for delivery
Nestled in the hills of South East Queensland’s Scenic Rim trail is a group of luxury off-grid cabins. Created for Spicers Retreats’ five-day walking adventures, the two eco-cabin sites offer a place for weary hikers to rest and rejuvenate after a rewarding day’s walk.
The idea for a multiday walk came to Jude Turner, the Spicers Retreats founder, over ten years ago as an idea to link their two properties Spicers Hidden Vale with Spicers Peak Lodge. Participants of the five-day walk are guided through the ancient World Heritage Gondwana Rainforest and along the Mistake Mountains.
The sheer scope of the project makes it one of the largest ecotourism ventures attempted in Queensland – something which also presented a unique design and construction challenge for Spicers Retreats, Luke Rowlinson Architects and Polyform Construction.
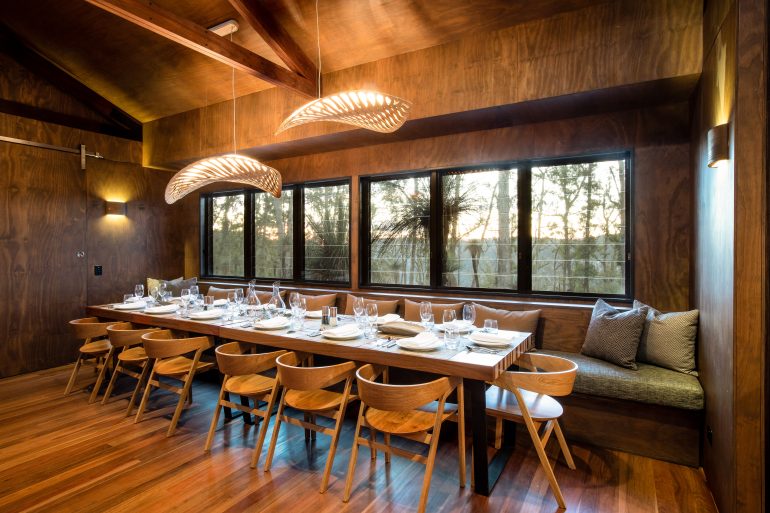
The cabins are spread across two sites and speak to the immense, untouched beauty of the rainforest and mountain ranges. “We co-designed the early master planning with a heavyweight Queensland architect, Jim Gall,” says Luke Rowlinson, the project’s architect. “He did the original sketches and walked through the sites before we even touched them. He had these ideas of how the buildings fit into the trees and the landscape so that there was the least impact possible.”
Spicers Retreats worked closely with A&L to overcome some particularly tricky challenges during the construction process.
Some hurdles were easier than others, but running a construction site in the middle of an ancient rainforest is a little different to running one in the suburbs. The site locations were incredibly difficult to navigate; to the point where they were only accessible by four-wheel-drive vehicles.
Each window was built offsite and transported in shipping containers, which meant a remarkably small margin for error once they arrived at the location. “Every reveal was used as a finished product, which means there’s no covering up,” Luke says.
“The windows had to be exactly the right depth, the reveals had to be finished exactly where we expected them to be because the panelling, lining and cladding was all built offsite.”
The cabins are a love letter to the bush and appear like a cluster of treehouses that blend into their environment – in part thanks to the earthy colour palette of the window and door frames. A large tilt door extends out from the bedroom, creating an uninterrupted outlook to the surrounding gum trees. In the warmer months, the door can be left open all night; it’s a luxury spin on sleeping under the stars.
Through close collaboration with A&L, Spicers selected a combination of fixed rake and Breezway louvre windows from our boutique range, which allow fresh air to flow into the living spaces and add a sense of texture and substance with their bold, designer profiles. Clear glass louvres with black frames bring light into the front of the cabins and elevate the earthier tones, while the Western Red Cedar louvres in the bedrooms strike a balance between privacy and ventilation.
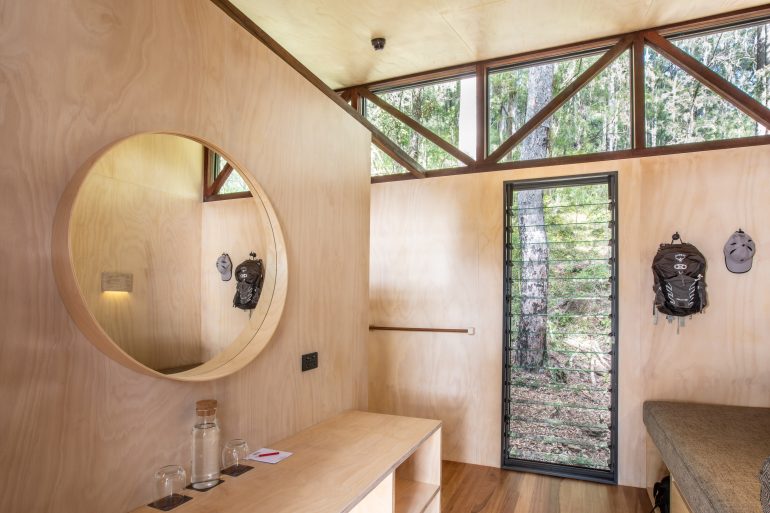
Spicers commitment to sustainability meant they oversaw the entire production process from beginning to end.
A zero-waste policy was introduced for both on and offsite practices. Everything that was discarded in the building process was collected, recycled and managed, right down to the wire trimmings left over from electrical installation. “It was to the point that we wouldn’t accept any products if the packaging couldn’t be recycled,” Luke tells us. “We had to work with supply chains from the outset and explain that we would not be accepting the product onsite if it came in nylon strapping, because there’s no pathway for that.” Always happy to accommodate where we can, A&L provided a zero-waste packaging solution for delivery of the windows and doors.
Energy efficiency was a major priority for the cabins to run effectively off-grid and with a low environmental impact.
The Great Dividing Range area is chilly in winter and warm in summer, so the buildings are well insulated to maintain a steady temperature. The cabins are built off-ground to mitigate the need for large concrete slabs or screw piers, so most insulation needs to come from the floors and windows. Every window was fitted with inline reveals, a design tweak for other manufacturers, but standard with A&L products. These provide a higher insulation standard than regular windows, helping to reduce the need for excess heating and cooling. “It’s quite revolutionary, and a lot of windows from around the world are heading this way,” Luke tells us.
“Just by changing the location of where the reveal sits to the aluminium frame means they transfer less energy from the inside to the outside and vice versa during the life of the window.”
Spicers Retreats eco-camp cabins show us that engaging with sustainable construction doesn’t mean sacrificing beautiful design. It’s quite the opposite. By letting nature drive their decision-making process, Spicers have shown us that something quite extraordinary can be achieved. Luke echoes this sentiment. “Spicers are particularly forward-thinking, and they’re not arrogant enough to think that their retreats will exist forever,” he says. “They know that there’s a limited lease, and they know that there’s a limited opportunity to promote the great natural asset we have.”
